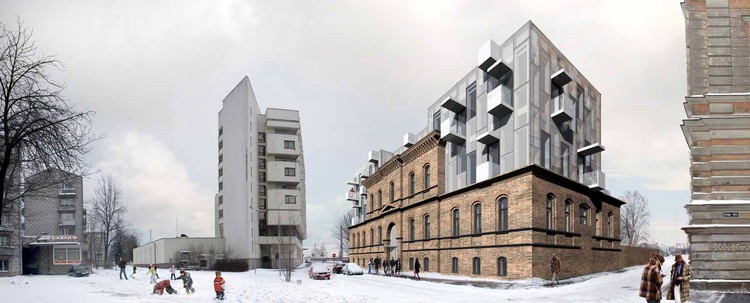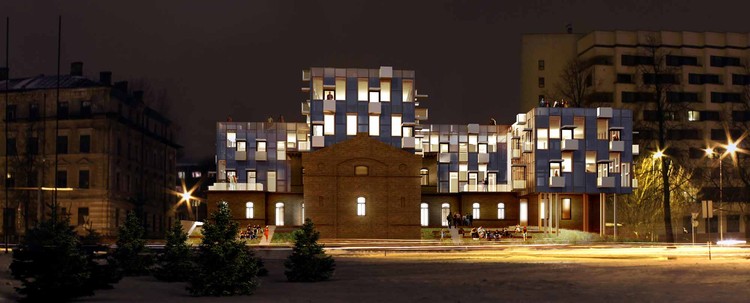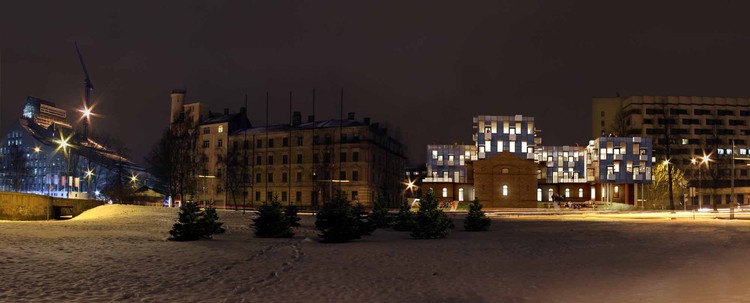Реконструкция полицейского участка. Статья_Парфенова_Реконструкция полицейского участка. Alison Furuto February 13, 2012 nrja
 Скачать 365.3 Kb. Скачать 365.3 Kb.
|
|
Reconstruction of a Former Police Station to an Apartment Building / NRJA Written by Alison Furuto February 13, 2012 NRJA shared with us their proposal for the reconstruction of a former police station to an apartment building in Riga, Latvia. Their design concept respects the architectural heritage, partly renovating the existing volume and adding a new modern architecture. Reinhold Schmaeling buildings, especially schools, hospitals and public buildings created in early 20th century are very unique architectural works and important part of the rich and diverse heritage of Riga. For the first decade of the 20th century solid position in different formal versions maintained “brick style”. It was characteristic for industrial and public buildings, such as the police station building in Kugu Street, 15/17 (around 1900). Low value additions and extension (inner walls, roof etc.) from different times will be dismantled, old brick walls cleaned up.  Courtesy of NRJA Courtesy of NRJAInside the existing brick walls a new concrete wall will be built, to provide structural stability for existing wall and new part. Above the existing walls a new concrete frame construction is planned, exposing concrete grid that symbolically relates to the brick pattern. Visual ease is achieved using glazed facade system with translucent and frosted parts. Facade system is connected to the concrete frame that is also visible in the interior. Each apartment has balconies.  Courtesy of NRJA Courtesy of NRJAParking space (18 cars), sports clubs and technical premises are planned in the ground floor. Above new additional space is situated public terrace overlooking the Daugava River. Offices, restaurant as well as entrance lobby for apartments is planned in 1st floor; other floors are planned for 24 apartments. On the roof is a terrace for the inhabitants.  Courtesy of NRJA Courtesy of NRJAArchitects:NRJA Location: Kugu street 15/17, Riga, Latvia Team: Uldis Luksevics, Ieva Lace, Linda Leitane, Martins Rusins, Oskars Kotello Type: Competition entry Land Plot Area: 1471sqm Floors: 5 Building Intensity: 219.8% Total Area: 2123.3sqm Реконструкция бывшего полицейского участка в многоквартирный дом NRJA поделился с нами своим предложением о реконструкции бывшего полицейского участка в жилой дом в Риге, Латвия. Их дизайнерская концепция уважает архитектурное наследие, частично обновляя существующий объем и добавляя новую современную архитектуру. Здания Райнхольда Шмеллинга, особенно школы, больницы и общественные здания, построенные в начале 20 века, являются уникальными архитектурными произведениями и важной частью богатого и разнообразного наследия Риги. На протяжении первого десятилетия ХХ века прочные позиции в различных формальных вариантах сохранял «кирпичный стиль». Это было характерно для промышленных и общественных зданий, таких как здание полицейского участка на улице Кугу, 15/17 (около 1900 г.). Малоценные постройки и пристройки (внутренние стены, крыша и т. д.) разного времени будут демонтированы, старые кирпичные стены убраны. Внутри существующих кирпичных стен будет построена новая бетонная стена, чтобы обеспечить структурную устойчивость существующей стены и новой части. Над существующими стенами планируется возведение нового бетонного каркаса, обнажая бетонную сетку, которая символически связана с кирпичным рисунком. Визуальная легкость достигается за счет системы остекления фасада с полупрозрачными и матовыми деталями. Фасадная система соединена с бетонным каркасом, который также виден в интерьере. В каждой квартире есть балкон. На первом этаже запланированы парковочные места (18 машиномест), спортивные клубы и технические помещения. Над новым дополнительным пространством расположена общественная терраса с видом на реку Даугава. На 1-м этаже запланированы офисы, ресторан, а также вестибюль для квартир; остальные этажи рассчитаны на 24 квартиры. На крыше есть терраса для жителей. Архитекторы: NRJA Расположение: улица Кугу 15/17, Рига, Латвия Команда: Улдис Лукшевич, Иева Лаце, Линда Лейтане, Мартинс Русинс, Оскарс Котелло Тип: Конкурсная заявка Площадь земельного участка: 1471кв.м. Этажей: 5 Интенсивность застройки: 219,8% Общая площадь: 2123,3кв.м. Plan of annotation 1. The headline of the text is «Reconstruction of a Former Police Station to an Apartment Building». 2. The author of the text is Alison Furuto. It was published on February 13, 2012 year at archdaily.com. 3. The article is devoted to restoring, strengthen and preserve the architectural heritage. The former police station building has been partially renovated and functionally changed with the addition of new modern architecture. 4. Great importance is also attached to the reconstruction of the existing brick wall, the installation of a new concrete wall for stability, and the superstructure of the internal structural frame with an aluminum system and glazing on the facades. It must be mentioned that each apartment has an exit to its own balcony and a public terrace, overlooking the river, on the roof of the building. 5. In conclusion it is said that the five-storey building has parking spaces, a sports club and technical premises. Offices, restaurant, lobby and 24 apartments are also planned. The area, location and people working on this project have been clarified. 6. I found the article useful and interesting, because it is a good experience and a good example that will be useful in my profession. |
