Кофейня ЛАЗУРНЫЙ. Jongnogu, south korea
 Скачать 0.73 Mb. Скачать 0.73 Mb.
|
|
Cerulean Coffee Shop / Studio stof Curated by Hana Abdel, Published on October 01, 2020 JONGNO-GU, SOUTH KOREA Architects: Studio stof Area: 93 m² Year: 2020 Photographs: Kim Donggyu Manufacturers: ZWCAD Architect In Charge:Park Seongjae Design Team:Studio stof, Park Seongjae, Yang Hyojung Client:Seok Juhwan Construction:Jungsuk Architects City:Jongno-gu Country:South Korea Among the traditional houses inside the old alley, a Korean design studio [stof] designed a coffee showroom by reinterpreting the hanok in a modern way. Insa-dong, which is one of the most historic town in Seoul, known for galleries with long history, craftsmen as well as tea places. [Cerulean] was to use hanok, a Korean traditional house style, alongside the mood of the surroundings. [stof] tried to focus the brand on coffee and people, while the space fills the gap in between. 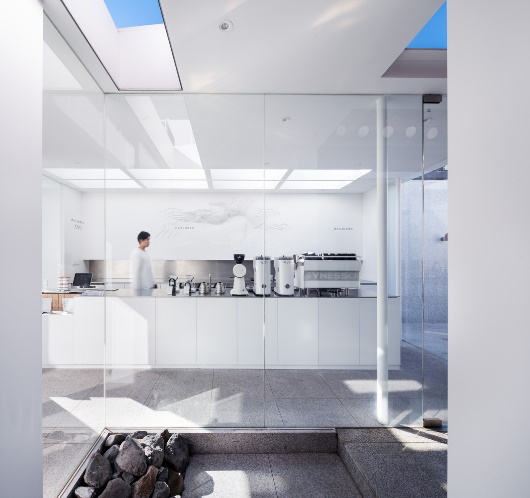  From the name “cerulean,” [stof] made a decision to replace ceiling with blue sky of Insa-dong, thinking that the real blue that cerulean desires of is not a blue-colored painted wall but a real sky which is changing with time and season. Therefore, those who visit "cerulean" can see the sky from any part of the cafe, from the sitting area to the yard.  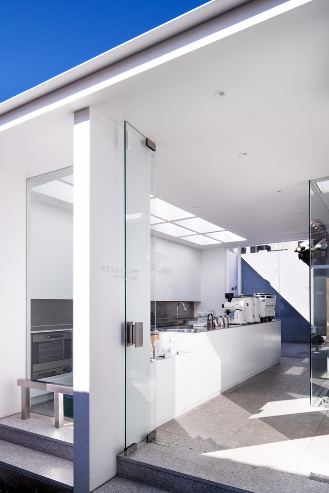 The cafe is mainly divided into two zones, which are the newly built zone where baristas make coffee and the traditional hanok zone where customers can sit and drink coffee. There are only coffee scents, conversation sounds, and skylights in the new zone, a platform for entry and exit. There is even no sound of music. Stof imagined that customers would be able to watch leaves falling in autumn and snowflakes in winter while waiting for coffee though the open ceiling of the waiting area in the new zone.  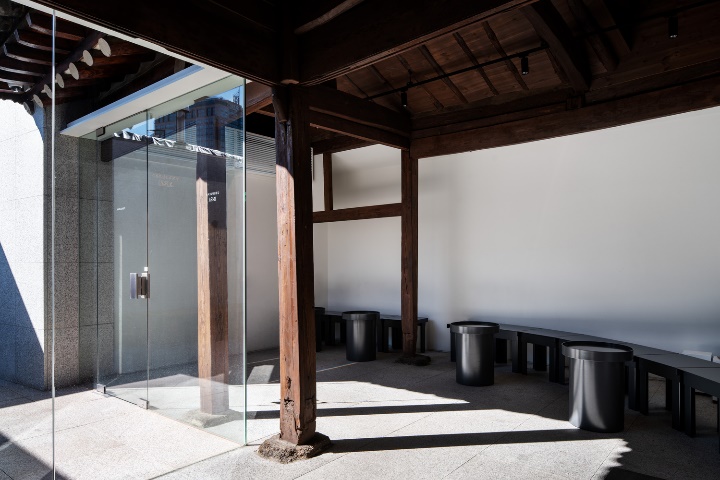 The other space of traditional hanok has a long stretch of seats along with the structure of the old house, allowing customers to see the yard and the sky. This is the space where the eyes would naturally stay outside of the room by intentionally lowering the lighting level inside. A method of indirect lighting was used as a whole for natural mood of the indoor spaces. In particular, the custom-made floor stand lamp designed by [stof] is adjustable to control the direction of light. The design was inspired by traditional Korean candle holder which the direction of emitted light varies depending on the type of decor installed behind the candlesticks.  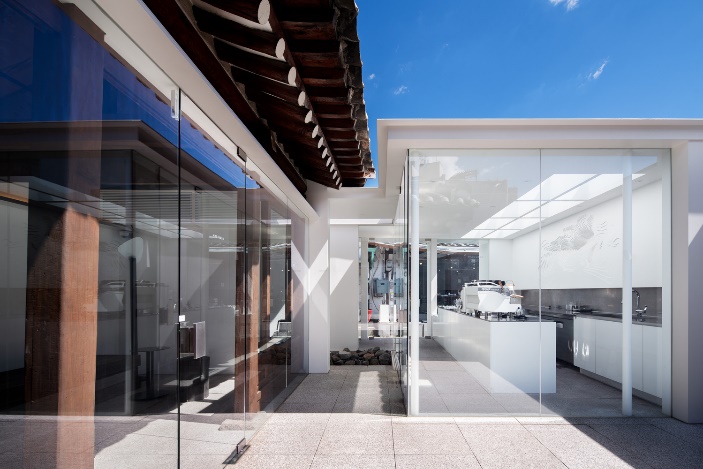 The cafe’s symbol is the cloud-shaped wall behind the barista zone. It is a reminiscence of the cloud due to the shadows created by the curves and layers of the wall under the skylight. [stof] has tried several times with 3D printer to find the fit shape. Also, the shape is based on the map of Insa-dong, so the wall not only visualizes the identity of the café but also represents the area where it is sitting in. 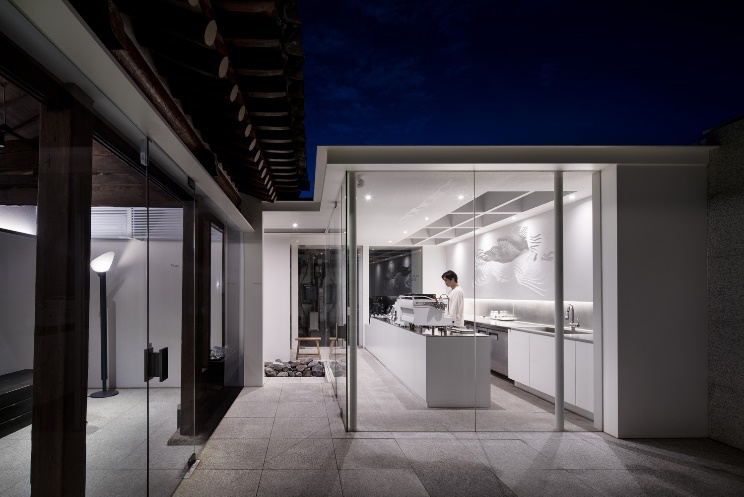  The yard was intentionally created to be minimal, finished with stone from floor to wall. Hanok's yard is a place where water gathers when it rains, so the floor has to be slanted. To make a flat and empty yard, all the floor drainage facilities were hidden and the deck system was used to set the flat level of the stone, which allowed stof to connect indoor and outdoor to the same finish and level. Кофейня «Лазурный» / Студия СТОФ Автор: Хана Абдель, Опубликовано 01 октября 2020 г. ЧОНГНО-ГУ, ЮЖНАЯ КОРЕЯ • Архитекторы: Studio stof • Площадь: 93 м² • Год: 2020 • Фотографии: Ким Донгю • Производитель: ZWCAD • • Ответственный архитектор: Пак Сонджэ • • Команда дизайнеров: Studio stof, Пак Сонджэ, Ян Хёджон • • Клиент: Сок Джухван • • Строительство: Jungsuk Architects • • Город: Чонногу • • Страна: Южная Корея Среди традиционных домов внутри старого переулка корейская дизайн-студия СТОФ спроектировала кофейный салон, переосмыслив Ханок в современном стиле. Инсадон, который является одним из самых старинных городов Сеула, известен галереями с многовековой историей, мастерами, а также чайными заведениями. ЛАЗУРНЫЙ должен был использовать Ханок, традиционный корейский стиль дома, наряду с расположением духа окружающей обстановки. СТОФ пытался сфокусировать бренд на кофе и людях, в то время как пространство заполняло промежуток между ними. От названия «лазурный» СТОФ принял решение заменить потолок голубым небом Инса-Донга, полагая, что настоящий голубой цвет, которого желают Лазурный, — это не стена, окрашенная в синий цвет, а настоящее небо, которое меняется со временем и сезоном. Таким образом, посетители "лазурного" могут увидеть небо из любой части кафе, от зоны отдыха до двора. Кафе в основном разделено на две зоны: недавно построенную зону, где бариста готовят кофе, и традиционную зону Ханок, где клиенты могут сидеть и пить кофе. В новой зоне есть только кофейные ароматы, звуки разговоров и световые люки, площадка для входа и выхода. Нет даже звука музыки. СТОФ представил, что посетители смогут наблюдать за опадающими листьями осенью и снежинками зимой, в ожидании кофе через открытый потолок зоны ожидания в новой зоне. Другое пространство традиционного Ханока имеет длинную полосу сидений вместе со структурой старого дома, что позволяет посетителям видеть двор и небо. Это пространство, где глаза естественным образом остаются за пределами комнаты, намеренно понижая уровень освещения внутри. Метод непрямого освещения был использован в целом для естественного настроения внутренних помещений. В частности, изготовленная на заказ лампа, от компании СТОФ, регулируется для управления направления света. Дизайн был вдохновлен традиционным корейским подсвечником, направление излучаемого света варьируется в зависимости от типа декора, установленного за подсвечниками. Символ кафе - стена в форме облака за зоной бариста. Это воспоминание об облаке из-за теней, создаваемых изгибами и слоями стены под световым люком. СТОФ несколько раз пытался с помощью 3D-принтера найти подходящую форму. Кроме того, форма основана на карте Инса-Донга, поэтому стена не только визуализирует идентичность кафе, но также представляет область, в которой она находится. Двор был намеренно минималистичным, от пола до стены отделан камнем. Двор Ханока — это место, где вода собирается во время дождя, поэтому пол должен быть наклонным. Чтобы сделать двор ровным и пустым, все дренажные сооружения пола были скрыты, а система настила была использована для установки плоского уровня камня, что позволило соединить внутреннюю и внешнюю части здания на одной и той же отделке и уровне. Annotation The headline of the text is «Cerulean Coffee Shop of Stof studio». The author of the text is Hana Abdel. It was published on October 01, 2020 at archdaily.com. The article is devoted to the reinterpretation of the old traditional house Hanok into a coffee shop. Great importance is attached to the preservation of the existing traditional Korean style of the house, along with the spirit of the surrounding environment and the introduction of modern architecture. In addition, «STOF» tried to focus the brand on coffee and people, while the space filled the gap between them. To sum it up a coffee shop with an area of 93 square meters built in of Insa-dong so that people can harmonize with nature and history. I found the article useful and interesting, because it is a good experience and a good example that will be useful in my profession. |
